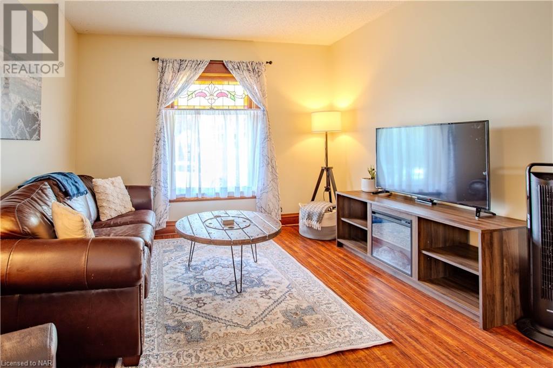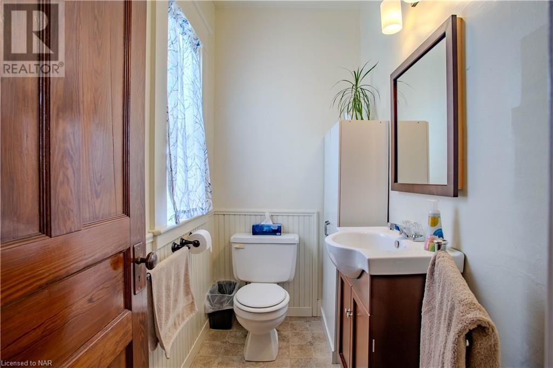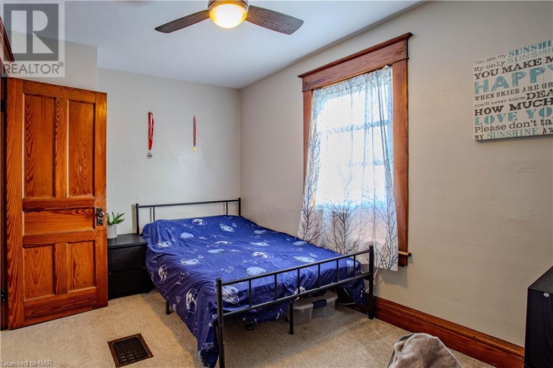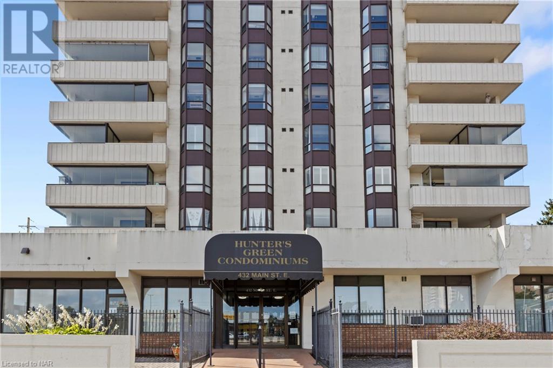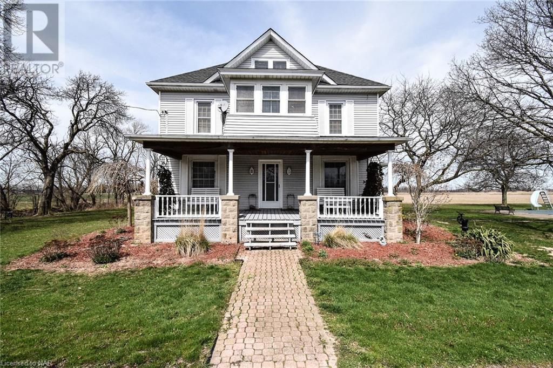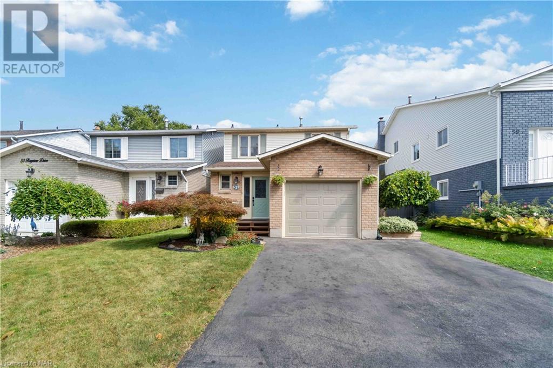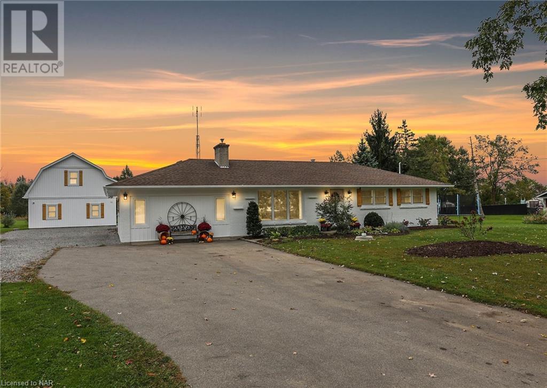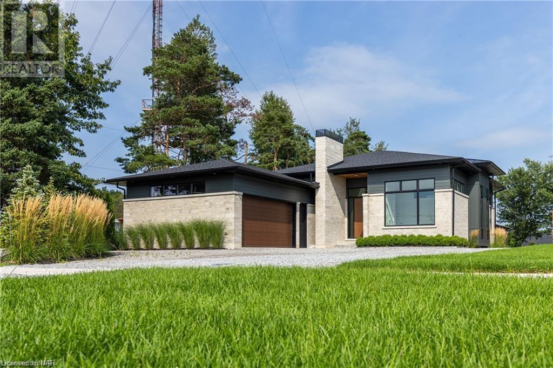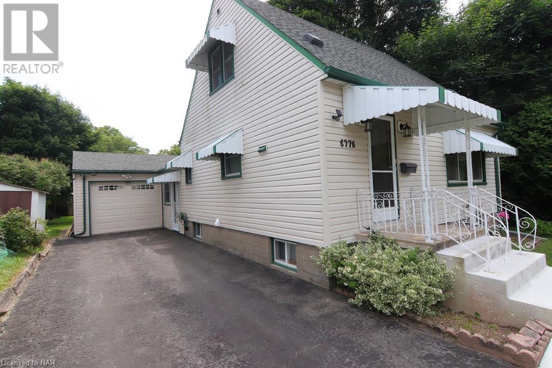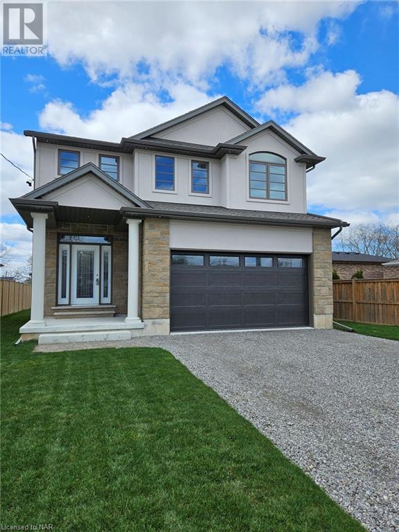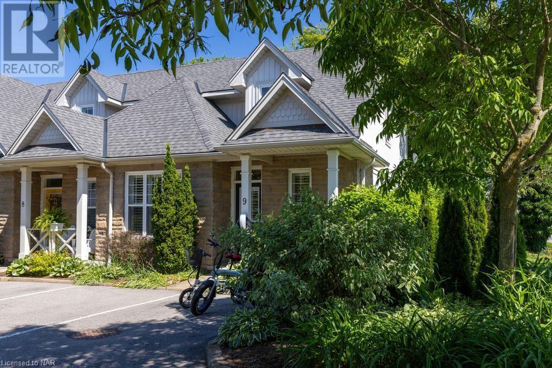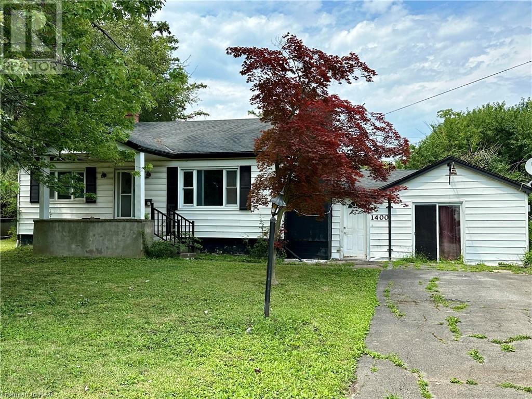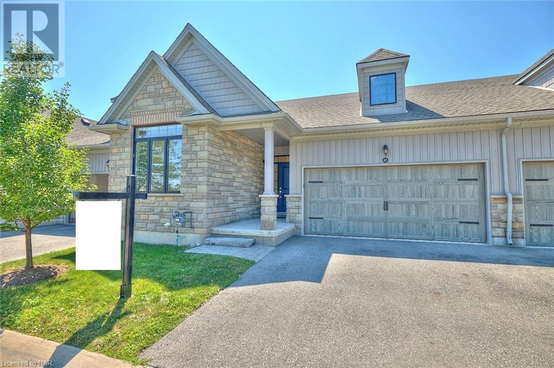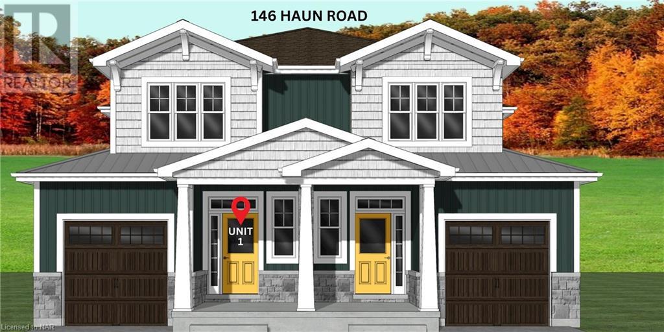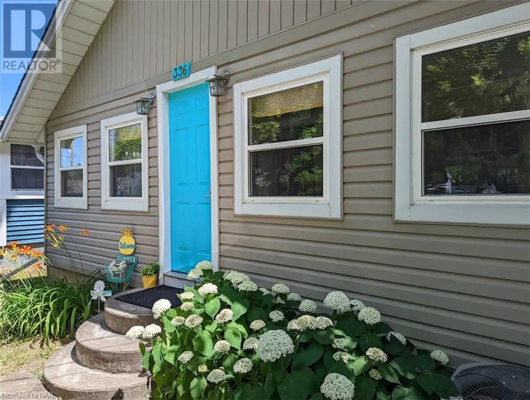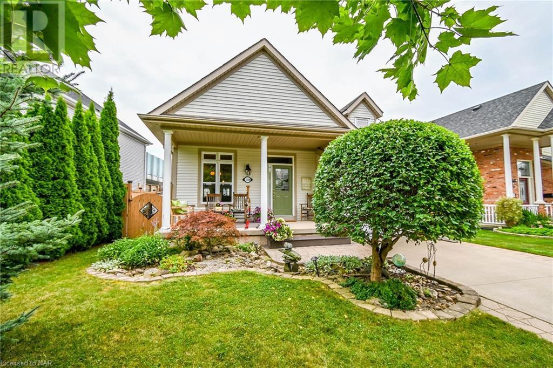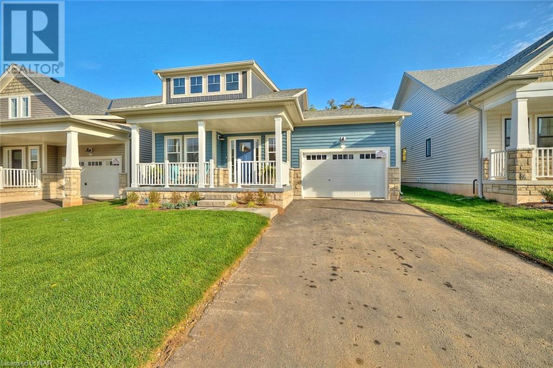51 PHIPPS Street
Fort Erie, Ontario L2A2V3
$459,900
ID# 40637731
| Bathroom Total | 2 |
| Bedrooms Total | 3 |
| Half Bathrooms Total | 1 |
| Year Built | 1914 |
| Cooling Type | None |
| Heating Type | Forced air |
| Heating Fuel | Natural gas |
| Stories Total | 2 |
| 4pc Bathroom | Second level | 21'0'' x 10'6'' |
| Primary Bedroom | Second level | 10'8'' x 11'6'' |
| Bedroom | Second level | 11'4'' x 8'6'' |
| Bedroom | Second level | 10'6'' x 10'6'' |
| Bonus Room | Third level | 21'0'' x 10'6'' |
| 2pc Bathroom | Main level | Measurements not available |
| Mud room | Main level | 9'7'' x 11'11'' |
| Kitchen | Main level | 13'3'' x 9'6'' |
| Dining room | Main level | 13'0'' x 11'5'' |
| Living room | Main level | 13'0'' x 11'5'' |
YOU MIGHT ALSO LIKE THESE LISTINGS
Previous
Next












